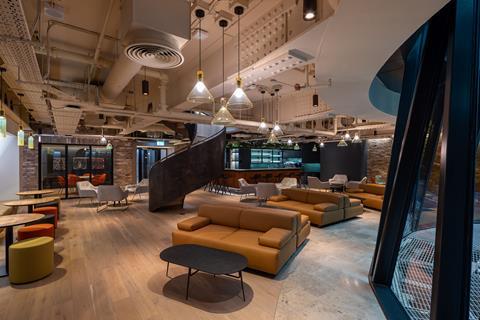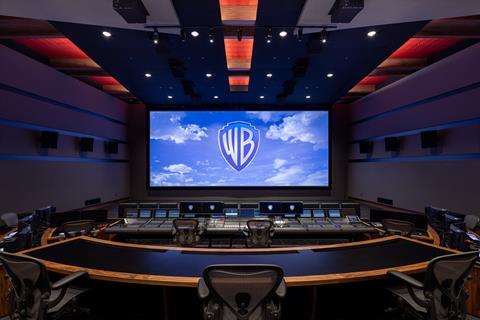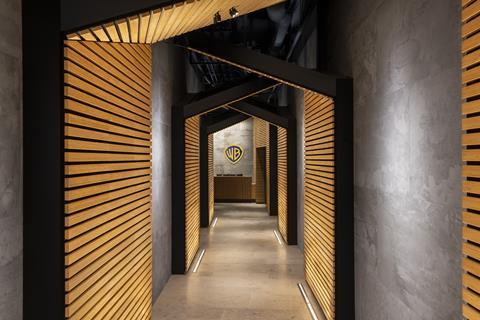Inside Warner Bros De Lane Lea’s bespoke Soho home
)
The 32,000 sq ft new home for Warner Bros De Lane Lea (WBDLL) is now open. The site, which has been six years in the planning and under development for the last four years, is one of the few examples of a high-end full-service post-production facility in London that has been purpose-built from scratch.
Rather than being fitted around an existing old building in post’s heartland of Soho, WBDLL is one of the first tenants of Soho Estate’s eye-catching Ilona Rose House building on Greek Street.

The state-of-the-art facility is located over three floors of the building and is centred on the UK’s largest mixing stage.
The office space is spread across the lower ground floors of the building with a huge light-well running through the building, providing streams of natural light to each floor.
WBDLL - The facility’s features- The UK’s largest mixing stage (pictured below) featuring a 4K DCI laser projection with Dolby Atmos and IMAX monitoring
- A suite of 45 networked and acoustically treated cutting rooms with a programmable advanced lighting system
- Three further mixing stages with 7.1.4 Dolby Atmos with laser projection
- Two large DCI grading theatres including 7.1.4 Dolby Atmos monitoring and acoustically treated to the same standard as the mixing stages which enables seamless movement from mix to grade and vice versa
- A purpose-built ADR environment with accompanying talent green room
- Architectural features and enhanced client spaces including a large café/bar, a dedicated video conference room and a private dining space
Broadcast Tech caught up with WBDLL director of post production Michael Hamilton at the facility on the eve of its opening last week.
He told us: “We’ve been in Dean Street since 1970s, but we’ve outgrown the office, especially since 2018 when we expanded into picture post. That really put the pressure on the sq ft of Dean Street.
“All post houses in London are in old buildings, with post-production facilities squeezed into them. The difference with this and them is this has been built as a post facility from day one.”

Hamilton says almost all the kit in the building is new, with very little being brought over from the Dean Street office. The finishing of each of the rooms looks very high-end and the communal/meeting areas are generously proportioned, stylishly furnished and have the look and feel of a private members club.
When asked how much has been invested in the facility, Hamilton is reluctant to provide a figure, but just says, “It’s been a significant investment that’s been six years in design and four years building. We’ve done everything to a high-spec with significant expense spent on the finishing.”
The light-well running down the entirely of one side of the facility is a clever, visually striking feature that makes the basement areas feel as though they are above ground and filled with natural light. The next stage for this area is the installation of a Japanese Zen garden in the space, including a large Japanese tree that’s the height of two of the storeys of the building.
The building is now open to clients, and all staff have now moved over from the Dean Street office. “Our rooms are already booked out for the foreseeable future, with a mixture of Warner Bros and non-Warner Bros projects,” explains Hamilton.


)
)
)
)
)
)

)
)
)
)
)
)
)
)
)
)
)
)
)
)
)
)
)
)
)
)
)
)
)
)
)
)
)

)
)
)
)
)
)
)
)
)
)
)
)
)
)
)
)
)
)
)
)
)
)
)
)
)
)
)
)
)
)
)
)
)
)
)
)
)
)
)
)
)
)
)
)
)
)
)
)
)
)
)
)
)
)
)
)
)
)
)
)
)
)
)
)
)
)
)
)
)
)

)
)
)
)
)
)
)
)
)
)
)
)
)
)
)
)
)
)
)
)
)
)
)
)

)
)
)
)
)
)
)
)
)
)
)
)
)
)
)
)
)
)
.jpg/fit-in/500x9999/filters:no_upscale())
)
)
)
)
)
)
)
)
)
)
)
)
)
)
)
)
)
)
)
)
)
)
)
)
)
)
)
)
)
)
)
)
)
)
)
)
)
)
)
)
)
)
)
)
)
)
)
)
)
)
)
)
)
)
)
)
)
)
)
)
)
)
)
)
)
)
)
)
)
)
)
)
)







